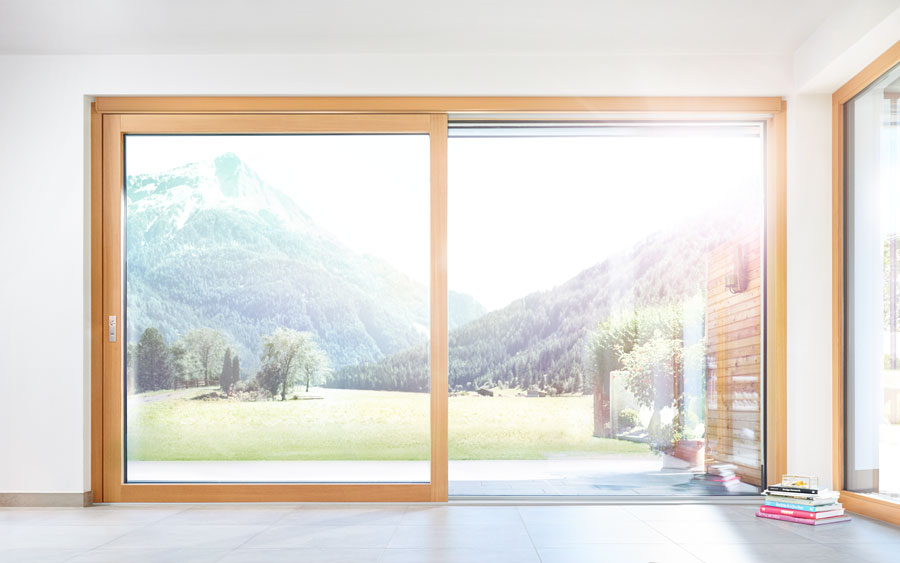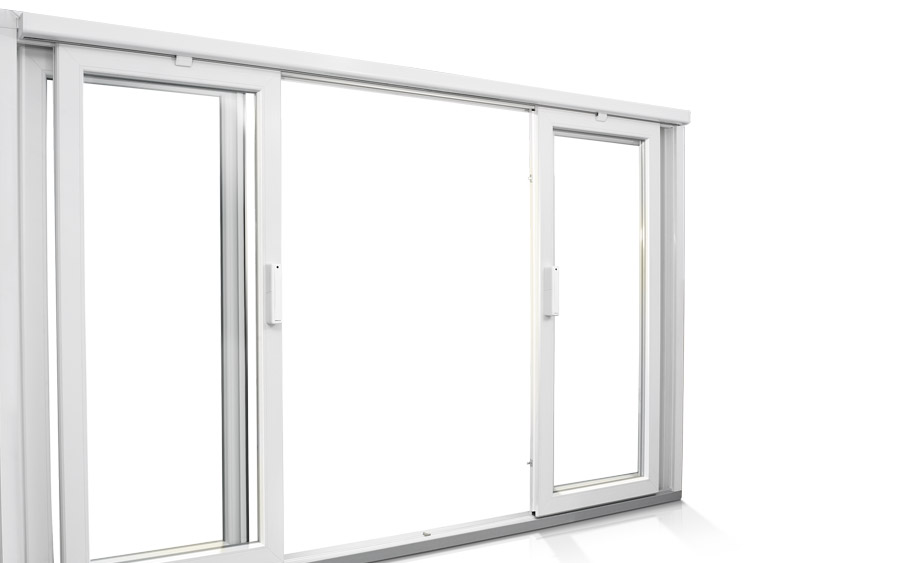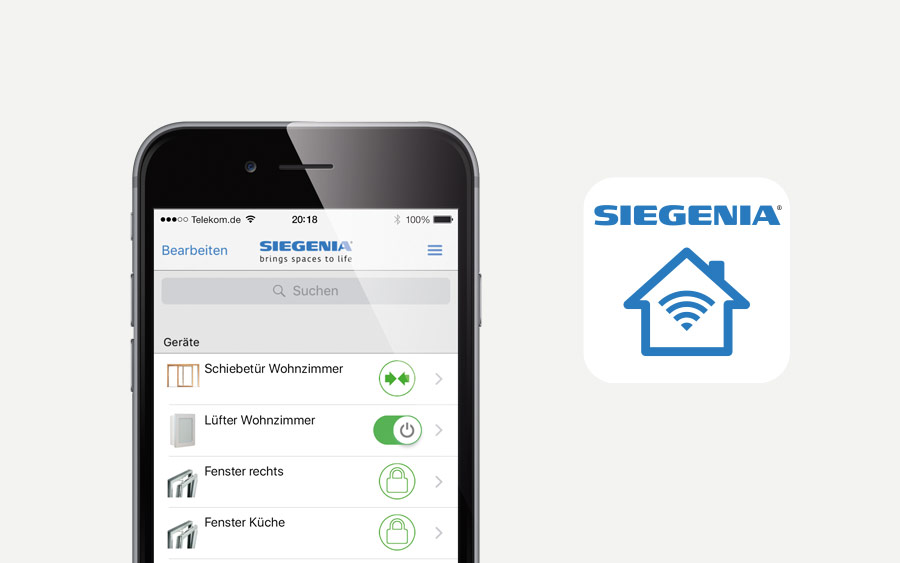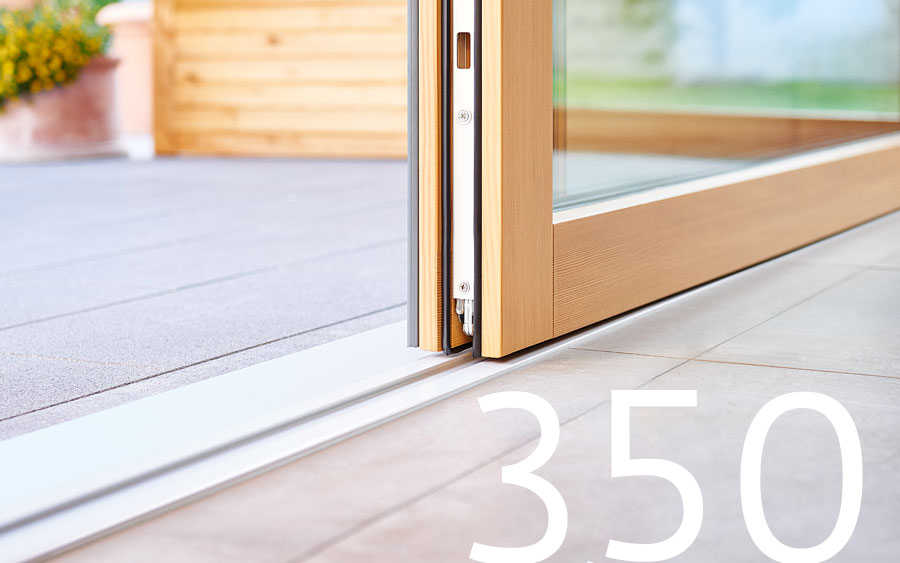ECO PASS thresholds
Solutions for every property and any design requirements.
ECO PASS
level in the doorway.

- level door sill
- 0 mm or 5 mm running rail
- for timber, timber-aluminium and PVC elements
ECO PASS SKY axxent
level in the doorway and fixed glazing set into the floor.

- level door sill
- 0 mm or 5 mm running rail
- fixed glazing set into the floor
- for timber-aluminium elements
- for narrow HS slim frame profiles

- level door sill
- 0 mm running rail
- fixed glazing set into the floor
- for timber-aluminium elements
The unique ECO PASS thresholds for our PORTAL lift and slide elements perfectly combine barrier-free accessibility and high energy efficiency in a way that is both flexible and easy to install. A stable, single-piece solution, it is available in a variety of designs to meet individual property and design requirements. All thresholds achieve first-class thermal insulation and outstanding leak-tightness due to the innovative 10-chamber profile. High-quality connection solutions guarantee professional sill installation.
ECO PASS
High-quality barrier-free solutions for residential and commercial buildings.
ECO PASS level 0 mm or 5 mm threshold.
The threshold combines timeless design and professional sill installation to create a sustainable and high-quality complete solution. The model with a 5 mm running rail for PVC elements is also the ideal solution for commercial properties.

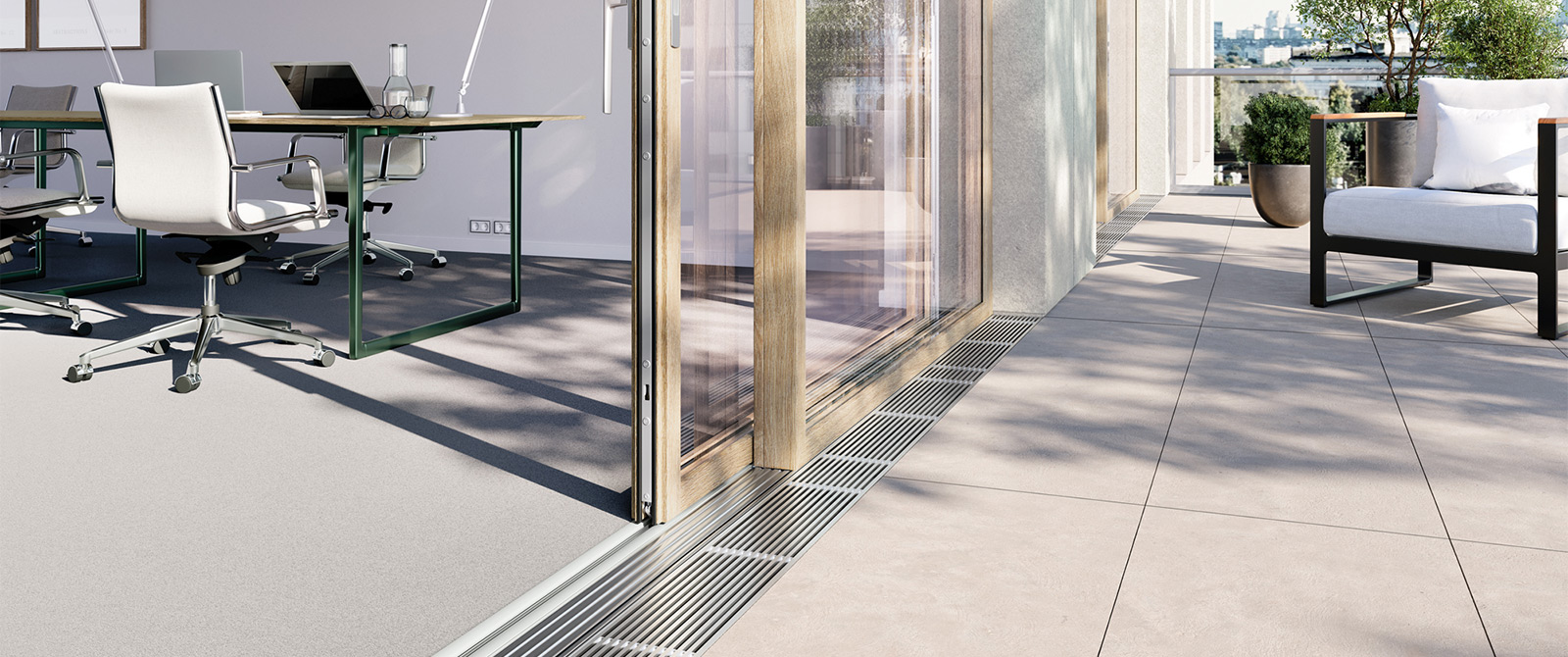

- 0 mm or 5 mm running rail with level door sill for barrier-free accessibility in accordance with DIN 18040-2
- For lift-slide systems made of timber-aluminium, timber and, for 5 mm running rails, also PVC
- Single-piece construction with the depth of the threshold aligned flush with the depth of the frame
- Excellent watertightness thanks to drainage over two levels
- Professional sill installation possible thanks to optional components
Go to the planning tool for barrier-free window connections find out more
Films
ECO PASS SKY axxent
The consistent design solution: zero millimetres in the doorway and fixed glazing that extends down into the floor.
ECO PASS SKY axxent level threshold for narrow HS slim frame profiles.
The level 0 mm threshold provides the perfect base for contemporary minimalist lift and slide elements. Specially developed for combining with narrow HS slim frame profiles, it enables the creation of virtually frameless elements with a consistently high standard of design. The unobstructed accessibility in the doorway and the seamless transition of the fixed glazing into the floor create a consistently minimalist look. In addition, the colour used for the threshold can be customised to match the material of the floor or frame.

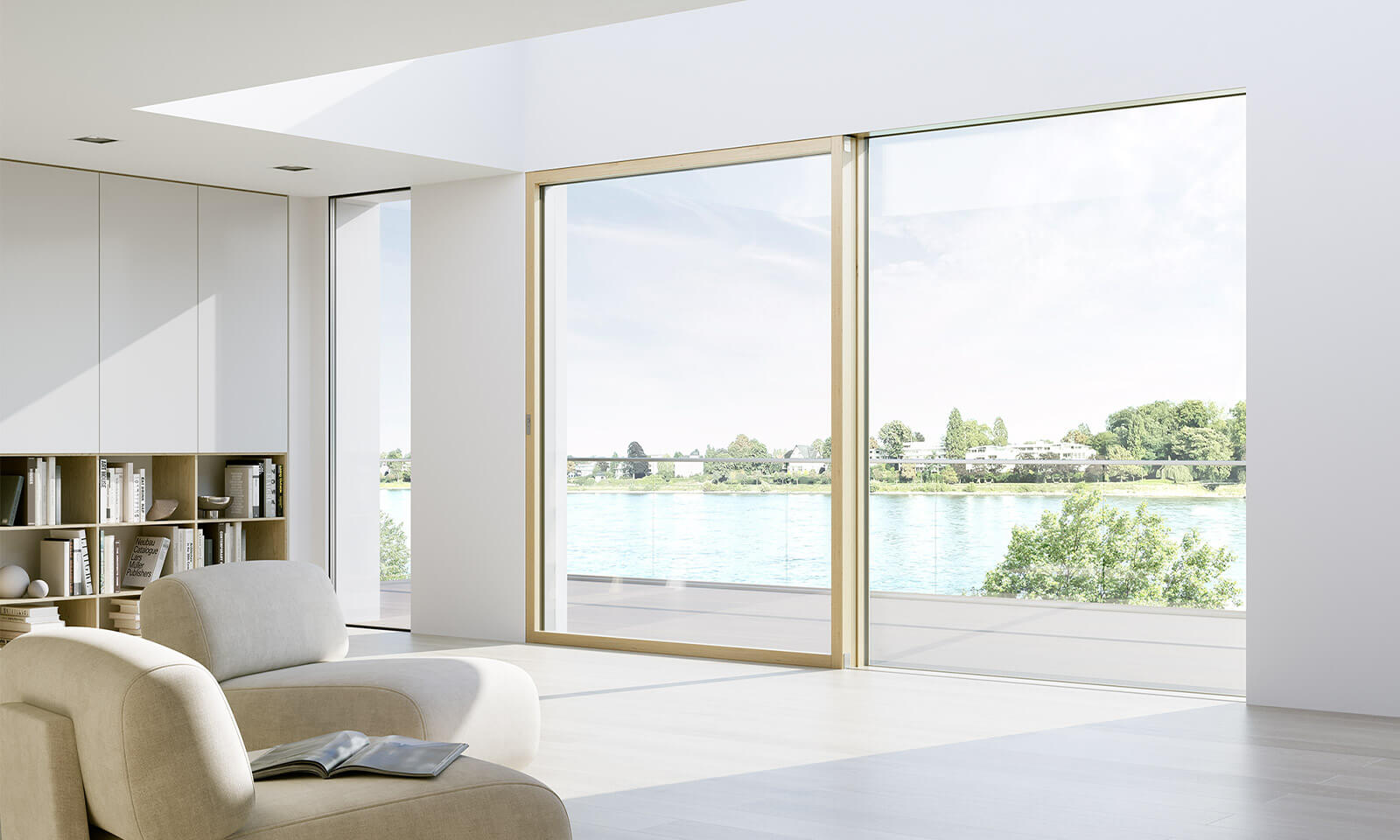


- 0 mm or 5 mm running rail with level door sill for barrier-free accessibility in accordance with DIN 18040-2
- For lift-slide systems made of timber-aluminium with fixed glazing that extends down into the floor
- Designed for narrow HS slim frame profiles
- Customisable threshold design to match the material of the floor or frame
- Cost-effective step plate solution
- Professional sill installation possible thanks to optional components
Go to the hardware solution for narrow HS slim frame profiles find out more

ECO PASS SKY axxent level threshold: door sill and drainage grille in a uniform design.
The outstanding solution for doorway areas: the identical appearance and uncluttered design of the door sill and drainage grille combine to create a truly seamless transition. The colour used for the threshold can also be customised to match the floor or the frame material. A pioneering combination of accessibility, energy efficiency and design – earning it the renowned Red Dot Award, the highest distinction.


- 0-mm running rail with level door sill for barrier-free accessibility in accordance with DIN 18040-2
- For lift-slide systems made of timber-aluminium with fixed glazing that extends down into the floor
- Customisable threshold design to match the material of the floor or frame
- Possibility of using an identical design for the threshold and drainage grille
- Professional sill installation possible thanks to optional components
Go to the planning tool for barrier-free window connections find out more
